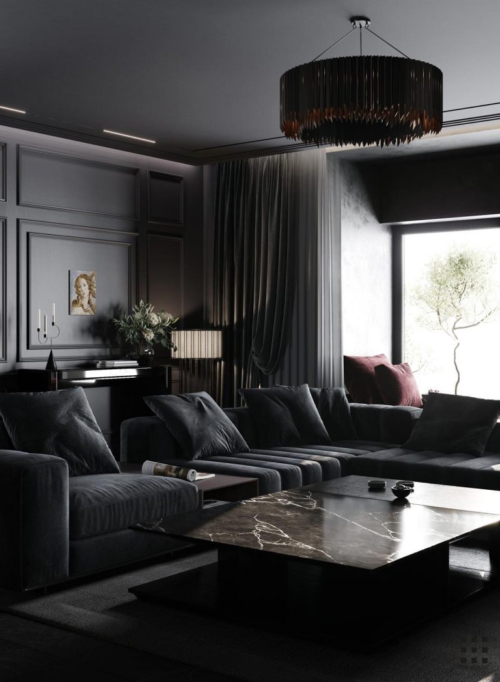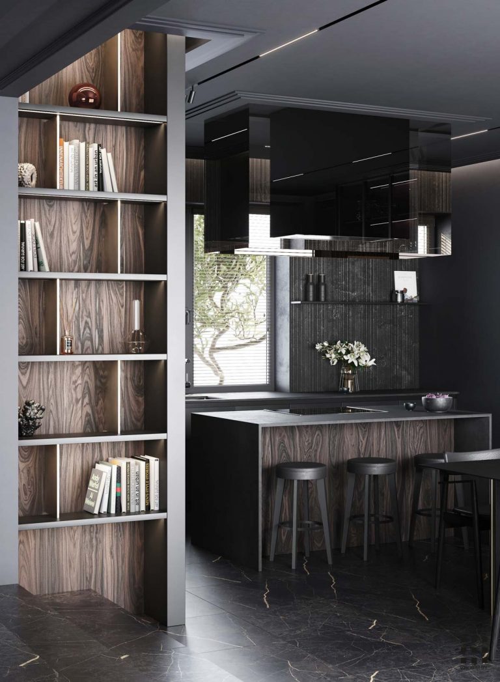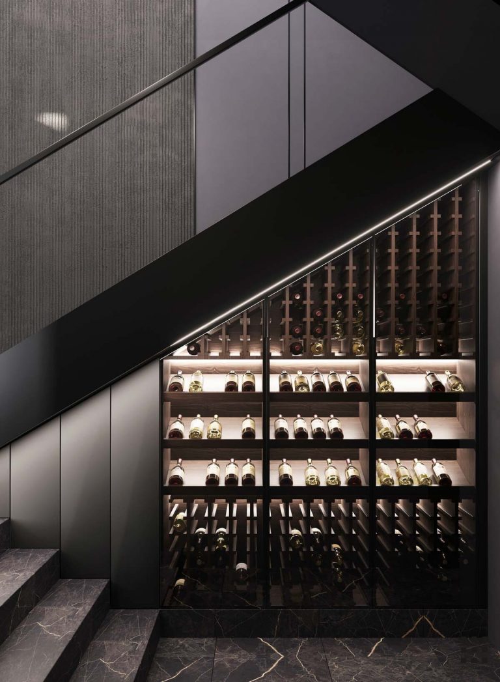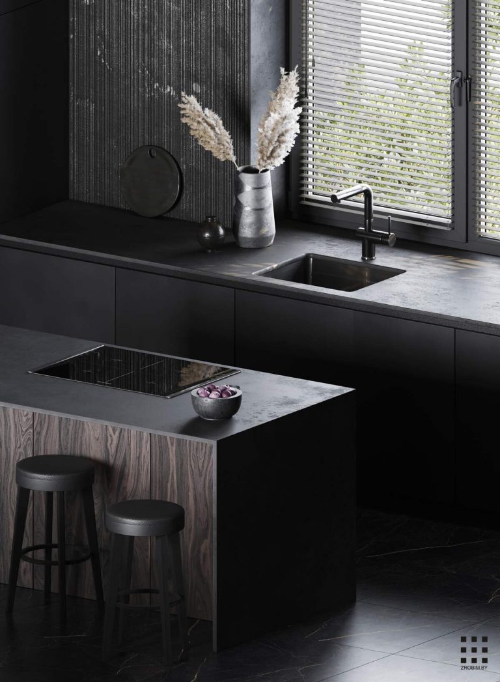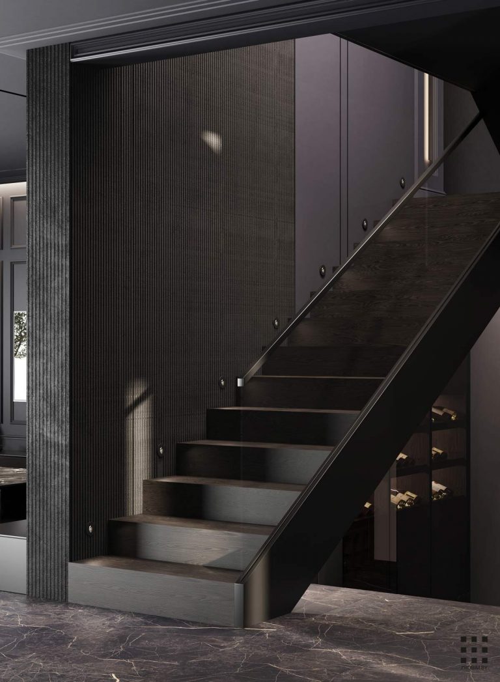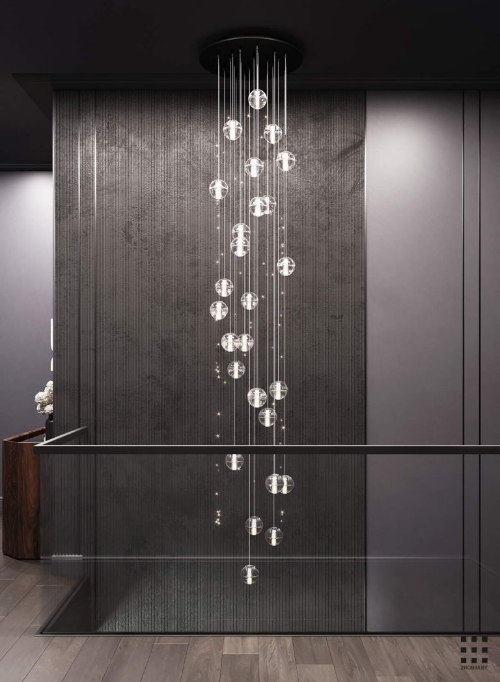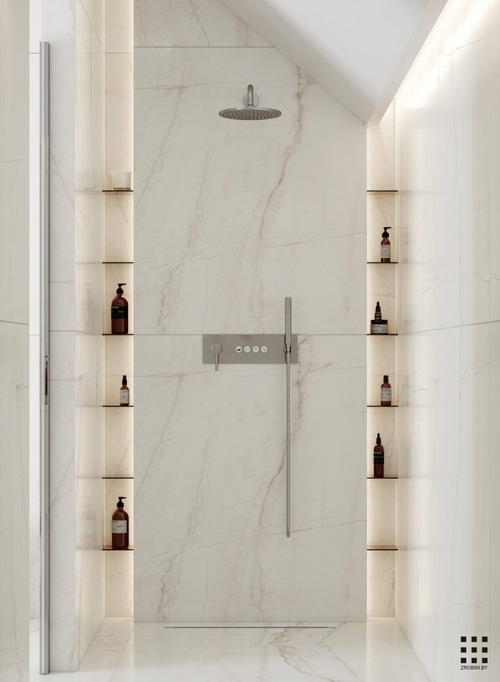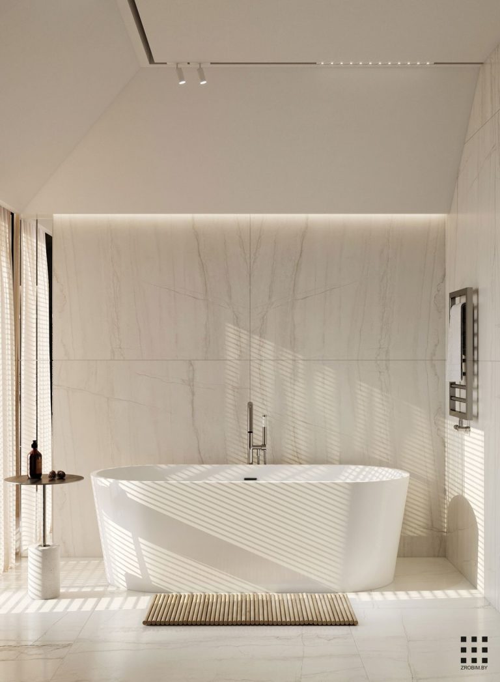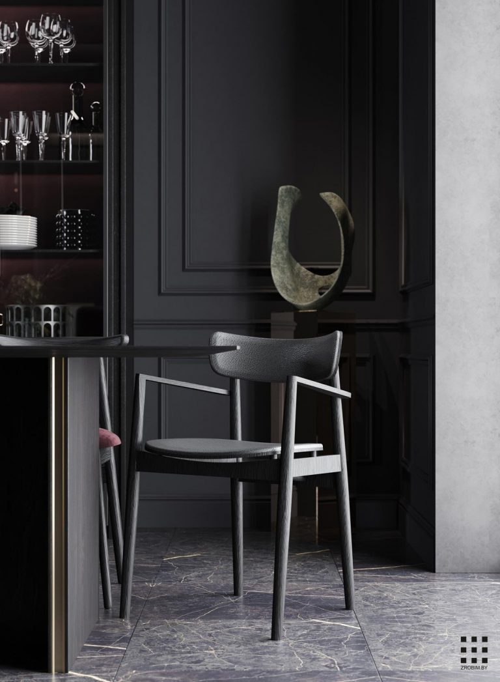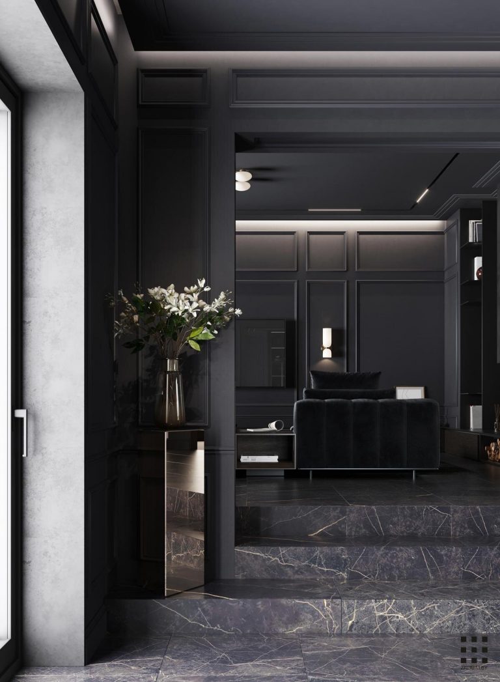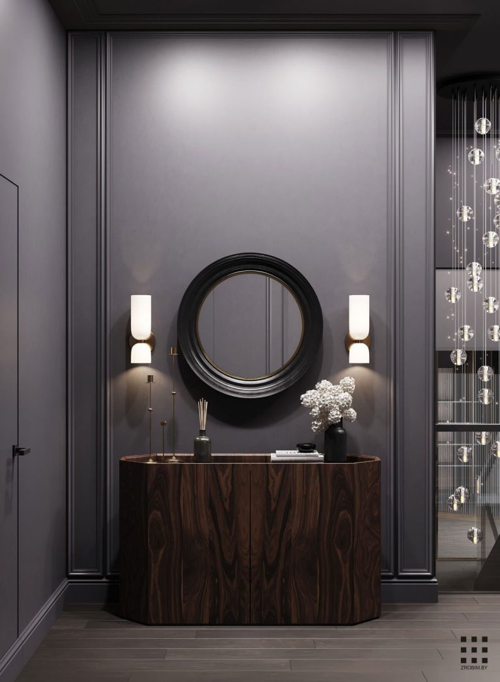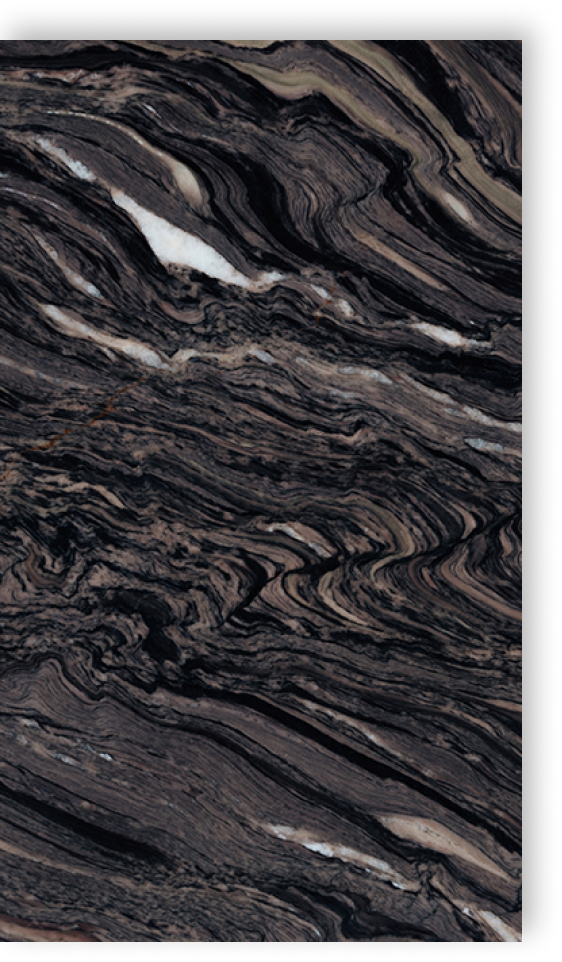Being able to see projects on paper aids in better comprehending them. You may bring fresh ideas to life using rendering services. Realtors, architects, and contractors utilize renderings to provide all stakeholders with a shared vision of the ultimate outcome. All kinds of specialists use these services. It gives you an opportunity to convert your vision into photo-realistic visuals.
What sets us apart is our xclusive focus on complete fit-out turnkey projects. We don’t offer individual vizualization or rendering services. Instead, our expertise lies in delivering end-to-end fit-out solutions that encompass every aspect of the process. Whether it’s a residential or commercial property, we handle it all – from initial assessment to final installation.
The construction rendering advantages:
- Makes clear presentations.
The biggest problem with 2D pictures is that they don’t give a clear understanding of the ultimate project. Moreover, the clients will not be able to perceive the whole concept with a 2D version. You may solve these problems by using 3D rendering services.
- Helps detect issues early.
3D models allow you to detect the concerns and drawbacks of the project early enough. You may check if there’s an issue with structures and show the images to colleagues to check whether the design is good enough.
- Allows you to make quick edits.
Project creation is a long process, and after the project is done, clients can request revisions. Making changes in a two-dimensional plan is neither quick nor easy. If you find a mistake in the project, you’ll waste too much time re-sketching those notions in order to integrate the new ideas.
3D architectural visualization services are the right solution in this case. With the help of certain technologies, designers can make modifications at once. This helps to deliver rapid updates to the client and allows them to see what the ultimate project will look like.
- Saves money
Updating a design is also quite expensive. You’re paying for not just the changes made, but also for the time and work required to make them.
It takes much more money to change a 2D plan.
Using architectural visualization and 3D rendering helps save money. Designers may make modifications in a second. As a result, there will be less money spent on changes.
We provide a visualization service with high-end 2D/3D rendering of different kinds:
- Interior Rendering
Interior Visualization shows the layout, materials, patterns, colors, furnishings, decor, etc.
- Exterior Visualization
High-quality renderings of the exterior and surroundings before development launch.
- Animation
Renderings of the environment, external design, and a full view of the building. It also reveals interior details, including moving furniture.
- Modeling
Modeling provides dimensional accuracy for aesthetic visualization for owners, builders, and architectural companies.
A 3D model is extremely similar to the final result, which is why choosing the proper provider of 3D rendering services is critical. In the UAE, Xclusive Design&Build is a leading 3D rendering company. We create renderings for commercial and residential projects, bringing you cutting-edge solutions. Request a demo right now!
